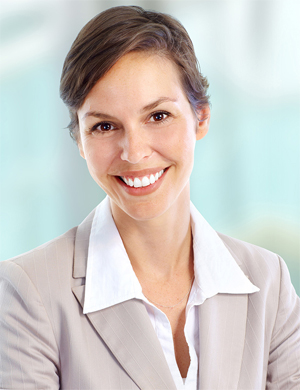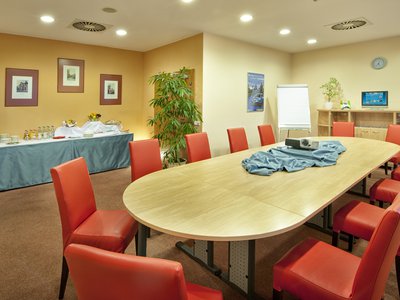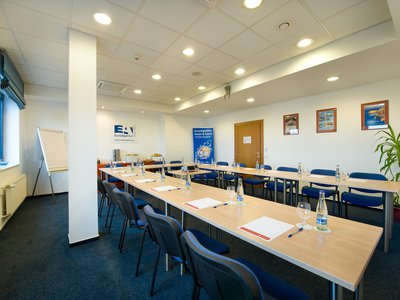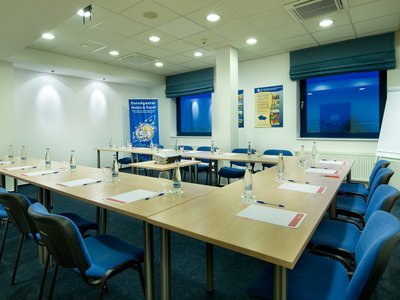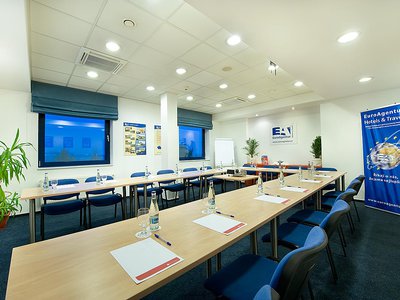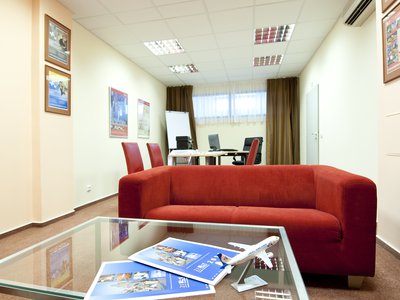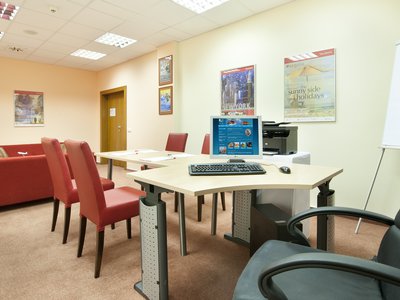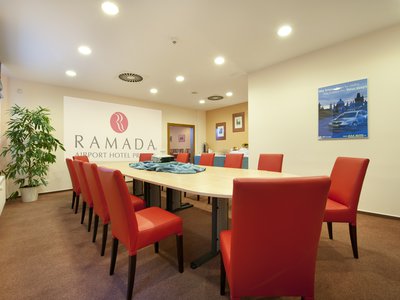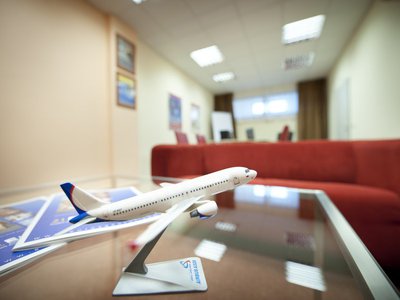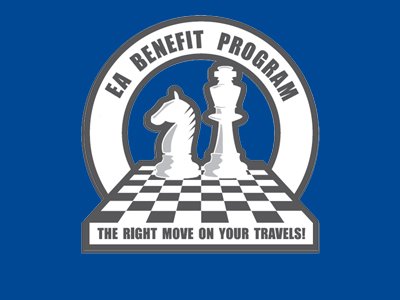Best price guarantee!
The best price you get only when you make a booking on this site!
Check rates & availabilityConference
Conference Facilities
- Cockpit Business Center for up to 6 persons
- Boeing Meeting Room for up to 25 persons
- Cessna Meeting Room for up to 16 persons
- Hotel restaurant seating up to 120 persons is available for larger conference, congress and other meetings.
Cockpit Business Center
- Well-suited for short business meetings and/or some computer work
- PC featuring high-speed Internet connection, Skype, printer, copy machine and scanner, fax available in the reception – free of charge for hotel guests
- Open daily 7:00 AM – 10:00 PM
- More conference technical equipment available upon prior request
- No daylight in lounge
- Capacity up to 6 persons
Boeing Meeting Room
- Located next to the reception
- Windows featuring runway view
- Blackout Curtains
- U-shape table setup
- Capacity up to 25 persons
Cessna Meeting Room
- Located next to hotel restaurant
- Windows featuring view of the restaurant outdoor terrace
- Blackout Curtains
- Capacity up to 16 persons
Hotel Restaurant
- Facility well-suited for larger conference meetings, presentations and social events
- Capacity up to 60 persons
Equipment and services
- Wi-Fi
- Office Supplies
- Conference Technical Equipment
- In-lounge Coffee Breaks arranged upon request
- The entire hotel is barrier-free, fully air-conditioned, and features highly effective noise protection windows, guaranteeing a nice and quiet stay.
- Hotel restaurant provides full service for social and gastronomy events, including wide range of coffee breaks, lunches and dinners both served and buffet style according to client-specified requests.
Capacity depending on setup
| m2 | W × L × H | Theatre | Classroom | U-I Shape | Banquet | Buffet Party | |
|---|---|---|---|---|---|---|---|
| Restaurant | 160 | 9 x 17,5 x 2,7 | 60 | 60 | 50 | 60 | 60 |
| Boeing Meeting Room | 60 | 7 x 5,6 x 2,7 | - | 16 | 25/20 | - | - |
| Cessna Meeting Room | 37 | 7 x 6,4 x 2,7 | - | - | 16 | - | - |
| Cockpit Business Center | 26 | 3,5 x 7,5 x 2,7 | - | 6 | 6 | - | - |
(W × L × H = width times length times height in meters)
